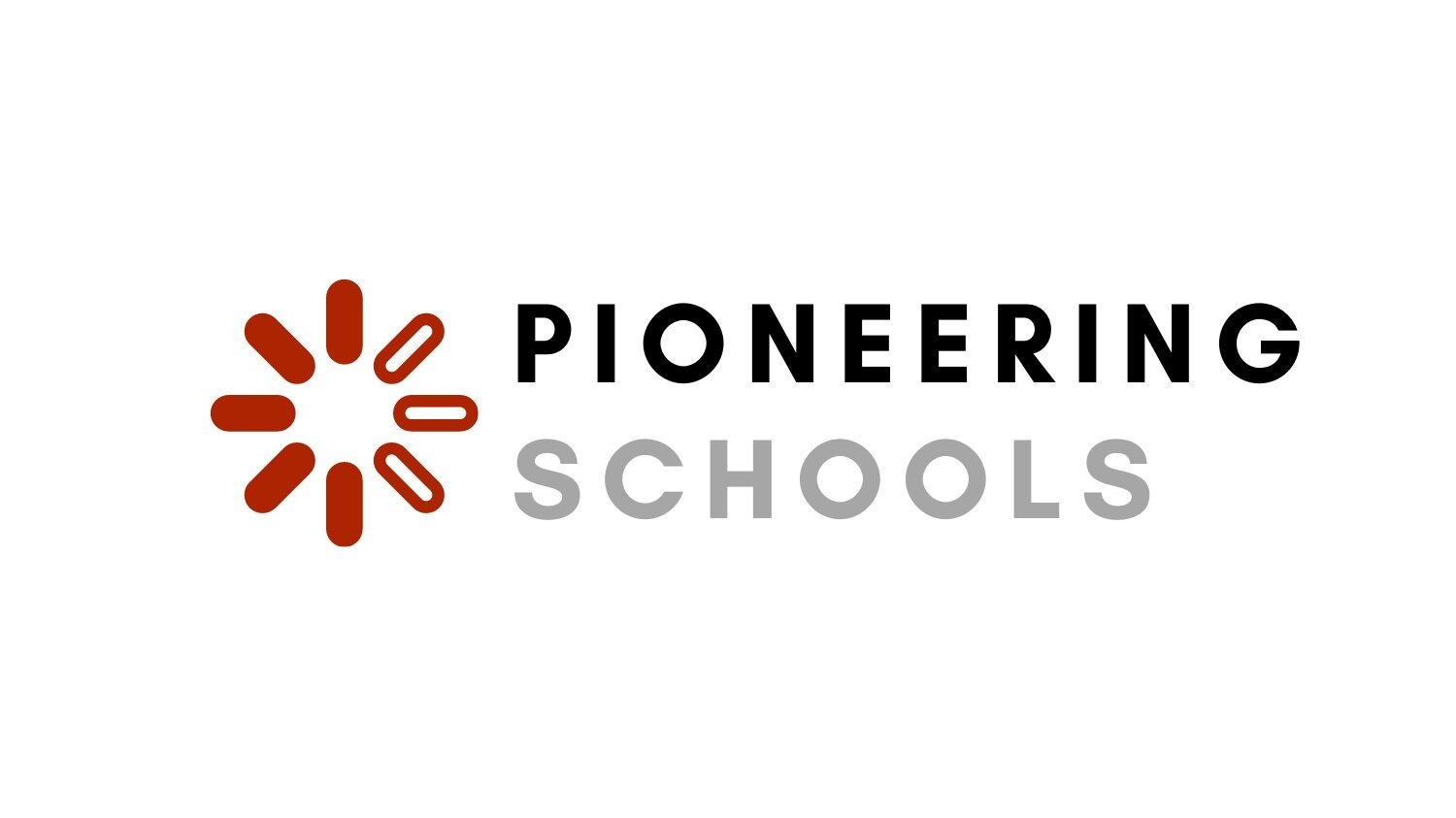‘‘Children are naturally curious. Learning environments should curate spaces and experiences that arouse their innate curiosity and help experience the joy of learning.’’
Education Design International
‘‘Schools are about People not Buildings. We work strategically with designs that create space for new thoughts and change to empower learners.’’
Rosan Bosch Studio

International School of Helsinki
The Neuroscience Approach

International School of Prague
The Hub

International School of Düsseldorf
Pathfinder

Antwerp International School
The STEMzone
International Sharing School, Oeiras Valley, Portugal
Learning through sharing is at the heart of Rosan Bosch’s design concept for the International Sharing School located in the Oeiras Valley-Taguspark, near Lisbon in Portugal.
The narrative of learning through sharing is activated in the design for enhanced collaboration, human development and motivation. Shared spaces with comfortable sofas, libraries, curvy high-tables, bunks and mountain tops connect the learning environment and invite learners to meet, co-create and communicate. Breakout spaces support hands-on learning and concentration zones enable focused, individual work. Shapes, tactility, and colours activate the senses and imagination making the school one big playground for differentiated learning.
Curtains, foldable doors, and movable interior enable change and adaptability to new learning situations. The flexibility empowers learners to become more creative, self-directed and agile - prepared for unexpected challenges as global citizens of the future. Architectural Design by Rosan Bosch Studio Check out the project video!
Fisher Steam Middle School Greenville, South Carolina
Fisher STEAM School was built as a new 750 student Science, Technology, Engineering, Arts, and Mathematics (STEAM) middle school. This campus implements a timely and modern vision for STEM that integrates Arts and Design into STEM. The design envisions that the entire building and landscape around it serves as a lab for student inquiry. The facility, based on the learning community model, is designed to provide a variety of learning spaces for students that enable multiple modalities of learning. Additionally, there are assembly spaces throughout the building for business, industry, and academic partners. Master Planning & Architectural Design by Education Design International / Prakash Nasir
BBIS Primary School, Reggio Emilia Centre, Berlin
Inspired by the Reggio Emilia educational philosophy, Berlin Brandenburg International School opened a new learning centre. Based upon the principles of respect, responsibility and community, it is a very child-centred approach to education that recognises children’s potential from a very early age. The film explains why walls had to be moved and how the concept helps develop students’ thinking and creativity. www.bbis.de
Enjoy the project video!
Beijing Enlighten School
In collaboration with their students, teachers and community members, Beijing Enlighten School (BES) has developed the "Exploratorium". Serving as a fluid space where students can explore their interests and passions through academically sound learning opportunities, the concept for the Exploratorium was developed based on the needs highlighted by the community. The school’s core values are based on allowing students to become innovators, designers and change-makers while being supported in their social-emotional learning skills. The Exploratorium became a reality by practically applying these values and by giving power to students and community members' ideas to make them a reality. Read the full story here.
The American Embassy School, New Delhi
The American Embassy School provides a balanced education defined by a joyful pursuit of excellence in academics, athletics, arts and service. The aim is to enable each student to be an inspired lifelong learner and a responsible, compassionate global citizen. As part of the ongoing commitment to innovation and best practices, AES has redesigned four grade-level flexible, collaborative learning spaces in the elementary school and middle school. Redesigning is ongoing throughout the school.
Education Design International has designed the AES campus to convert traditional classrooms and corridor-based sections into highly effective learning communities. These learning communities enable multiple modalities of learning. The new AES facilities include 3 Maker Spaces (ES, MS & HS), a 25-meter swimming pool, collaboration spaces and 8 science labs. www.aes.ac.in
Ørestad Gymnasium, Copenhagen
At the Ørestad Gymnasium, communication, collaboration, interaction and synergy between students and teachers are the key intentions for the design of the unique public high school. The project, designed by 3XN displays a visionary interpretation of openness and flexibility regarding team sizes, varying from the individual to groups and assemblies, and reflects international ambitions to achieve a dynamic and life-like study environment. The spaces are open and transparent with very few walls and divisions. The goal is to promote the students’ abilities to take responsibility for their own learning and the flexibility of the architecture allows the students to lead their own academic and social education. The school went fully digital and challenges traditional teaching & learning. www.3xn.com
Fuji Kindergarten, Tokyo
This remarkable kindergarten has been designed as a giant playground. The most striking feature is the oval-shaped roof which is used as a circular, open playground with trees growing from classrooms right through the roof. The classrooms have large glazed sliding doors that can be kept open. This design breaks with the traditional division between the indoors and outdoors and encourages independence, inclusion and socialization.
Designed by Tezuka Architects and completed in 2007, The Fuji Kindergarten follows the Montessori education model. Teachers and kids can rearrange room settings anytime. Classrooms have movable partitions and consist of light wooden boxes and portable shelves which can be used for storage and play.







